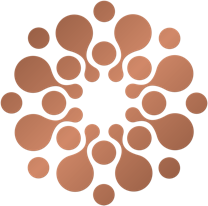
Select a Floorplan from the List Below
Home Type
All Homes
Studio
JR 2 bed
1 Bedroom
2 Bedroom
3 Bedroom
4 Bedroom
Filters
Homes
Condos
Townhomes
Display Plans
By Type
By Level
Home Type
All Homes
Studio
JR 2 Bed
1 Bedroom
2 Bedroom
3 Bedroom
4 Bedroom
Select a Plan
a1
Studio
436 s ft
b1
1 bedroom
469 s ft
b2
1 bedroom
434 s ft
c1-303
1 bedroom+ Den
500 s ft
c1
1 bedroom+ Den
500 s ft
c2
1 bedroom+ Den
552 s ft
d1
2 bedroom
601 s ft
d1-305
2 bedroom
601 s ft
d2
JR 2 bed
721 s ft
e1
2 bedroom
773 s ft
e2
2 bedroom
775 s ft
e3
2 bedroom
781 s ft
e4
2 bedroom
776 s ft
e5
2 bedroom
764 s ft
e6
2 bedroom
825 s ft
e7-2005
2 bedroom
935 s ft
e7
2 bedroom
935 s ft
f1
2 bedroom+ Den
801 s ft
g1-304
3 bedroom
941 s ft
g1
3 bedroom
941 s ft
g2-2004
3 bedroom
1011 s ft
g2
3 bedroom
1011 s ft
g3
3 bedroom
1008 s ft
g4
3 bedroom
1108 s ft
ph1
3 bedroom
1316 s ft
ph2
3 bedroom
1339 s ft
th1
2 bedroom
1389 s ft
th2
2 bedroom
1471 s ft
th3
4 bedroom+ Den
2157 s ft
Site Address
13868 - 101 Ave
Surrey, BC
© Everest Group of Companies
The developer reserves the right to make changes and modifications to the information contained herein without prior notice. Dimensions, sizes, areas, specifications layout and materials are approximate only and subject to change without notice. Artist’s renderings and maps are representations only and may not be accurate. Prices and promotions are subject to change without notice. See staff for details. E.&O.E.





